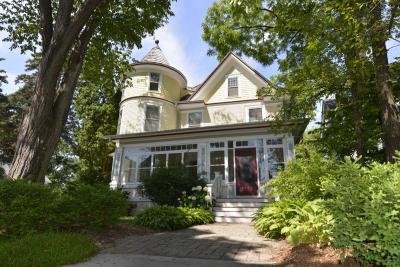Welcome to this unique property of unparalleled
natural and architectural beauty…a landmark residence in Linden Hills just
steps from Lake Harriet.
Built on two lots, the old growth
“forest” on the southerly lot has been thoughtfully encouraged and
enhanced. The “home with the turret” on the north lot suggesting the
Queen Anne era, was built by a craftsman as his personal residence in
1910. The concept was open, luminous rooms, flooded with sunlight and
filled with details of exquisite woodwork and inlaid floors.
The current owners have spent the last 10 years
meticulously restoring and updating the entire property to preserve the
original character and enhance modern livability to a level better than new
construction.
The main floor is adorned with detailed woodwork, from intricate
inlayed hardwood flooring, six paneled doors and built-ins, to beamed ceilings
and deep moldings. Formal dining room has a parlor-like feel with
wood-burning fireplace and generously sized sitting area. A very private
S facing sun porch with views of “the forest†brings lots of light. The
private office has built-in book shelves. The original stained glass doors are on
site. An updated 1st floor powder room includes in-floor heat.
Otogawa-Anschel Design is responsible for the remarkable,
period-correct kitchen which was completely remodeled in 2012. In-floor
hot water heat makes sure you have toasty toes. An informal dining area
opening to a lovely, private back pergola/porch is perfect for entertaining.
On the second floor you will find four
bedrooms. The master bedroom, with it’s beautiful turret sitting area,
features an adjacent nursery with closet and could actually serve as a 4th
bedroom if needed, or become a future master bathroom.
A full 2nd floor bathroom was remodeled by
Otogawa-Anschel also in 2012. In-floor heat with carefully reproduced
tile flooring match the original tile. Separate water closet offers the
convenience and function of having two bathrooms on this level.
On the lower level, the sellers have added a
beautiful 3/4 bath with custom cabinetry and glass shower, again designed by
Sunrise Construction, and yes, another heated floor.
There is a walkup access to the backyard from
the lower level – a rare find. A workshop and lots of additional storage
plus a finished room for your beer-brewing or wine-making hobby are also found
here.
Additional updates by current owners: Cedar
shake roof and hi-tech insulation in 2011, new central air added with upgraded
electrical in 2012, chimney tuckpointed and cap replaced, exterior paint 2014,
exterior soffits repaired, new period-correct gutters. Structural repairs
to garage/carriage house.
The huge sleeping porch is heated, and would
serve as a wonderful office/studio/workout or play space! Third floor includes
a 5th bedroom, a turret room + big amusement room complete with gas fireplace.
