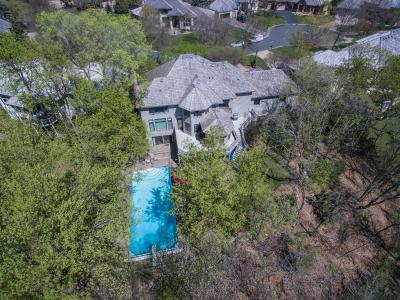A fortuitous collaboration between acclaimed builder, Ron Clark and eager, creative clients in 1991 yielded this beautiful home! Sited on a knoll overlooking the Lewis Park nature preserve area, the huge 1.26 acre lot blends effortlessly into its own forest preserve! Every interior and exterior detail was considered and enhanced to profit from beautiful views, huge south facing deck and custom concrete pool and terraces. The main floor has luminous open spaces; dramatic two story foyer, charming living room with custom cabinetry and library ladder. Formal dining room leads to huge open family room/kitchen with two islands. The sunroom has 270 degree wooded, private views. Oversized mud/laundry room has a custom doggie spa.
The luxurious 2nd floor offers expansive master bedroom with fireplace, private bath spa. The whirlpool is nestled into a bay window with tree-top views of the woods and pool. Three more bedrooms includes a great double bedroom combination coupled with two part Jack & Jill bath.
South-facing walkout level has big amusement room with wet bar & game area plus entertaining area with drop down video screen. Don’t miss the 5th BR, bath/changing room and dedicated craft room. Separate staircase offers EZ access to the 3 car garage.
Huge, south exposure decks overlook a large terraced yard and 20′ x 40′ custom concrete pool for wonderful summer parties. The property line extends far beyond the conservation easement fence.
Additional improvements: newer cedar shake roof, many windows replaced, recent interior decorating, landscaping and in-ground sprinkler system.
